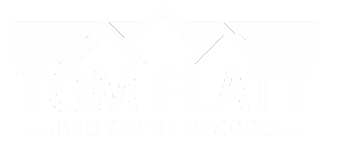Description
Description
BRILLIANTLY BUILT BOER HOME IN HERON LANDING!
Still shiny 2020 build! 1,319sqft bungalow featuring 2 beds (with exceptional Master Area including a walkin closet and spa like tiled wall to wall shower with glass door and side panel), 2 full bathes, open concept, double garage with double paved driveway sporting concrete side curbs gently curving into the covered porch providing morning sun and afternoon shade. Designed slab on grade open concept with 9ft ceilings, customized kitchen featuring lots of pot lights, accented colour island, gleaming granite tops with inset sinks and glorious SS GE Profile appliances, generous lighting, main floor laundry sports matching cabinets, inside garage entry, patio doors off living room to massive composite deck with tall wood pergola with views over the 5+acres of vacant land common area grass land for private resident daily uses; ie-family picnic, bird watching, hobby & kite flying, throwing a ball, etc. with water views of the meandering Grand River on your horizon, heated floors, ceiling fans and more! Only 45 MINUTES to HAMILTON, in town hospital and walking distance to Grand River & major amenities (Betamik Harbour, Sobeys, Canadian Tire, Home Hardware, Restaurants, Bowling Alley, modern Community Centre & Arena) or walk along the Feeder Canal, the St. Lawrence Seaway gateway to historic Grand River trading barrage traffic to Niagara.
Mortgage Calculator
Room Summary
| Room | Level | Dimensions | Features |
| LIVING ROOM | 17′ 6″X45’2 “X9′ | ||
| KITCHEN | 13′ 0″X11’6 “X9′ | ||
| DINING ROOM | 13’0 “X8’0 “X9′ | ||
| MASTER BEDROOM | 15’6 “X12’2″X9′ | ||
| STORAGE ROOM | 6’6 “X5’6 “X9′ | ||
| ENSUITE | 9’8 “X6’4 “X9′ | 3 PCE | |
| BEDROOM | 12’0 “X10’4 “X9′ | ||
| BATH ROOM | 9’1 “X5’2 “X9′ | 4 PCE | |
| LAUNDRY ROOM | 3’3 “X3’2 “X9′ | ||
| FOYER | 8’4 “X5’6 “X9′ | ||
| UTILITY ROOM | 7’6 “X6’6 “X9′ | ||
Property Details
Agent: TOM FLATT
Square Ft.: 1,319
Foundation: POURED CONCRETE
Basement Type: NONE
Basement Finish: UN-FINISHED
Zoning: R4
Sale /Lease Type SALE
Taxes: $3,465.59
Tax Year: 2022
Inclusions: All electric light fixtures, all window coverings, fridge, stove, microhood, washer & dryer, two island stools and garage door opener with one control as viewed at time of showing and all ‘as is, where is’ upon completion.
Rental Income: POTENTIAL
Building Age: 0-5 YEARS/ BUILT IN 2020
Amperage: 200
Rental Equipment: NONE
Heating Type: FORCED AIR/ RADIANT
Fuel Type: GAS (Natural)
Central AC: YES
Garage: YES 2.0 ATTACHED,INSIDE ENTRY
Water Supply: MUNICIPAL
Sewer Type: SEWER
Survey Available: NONE
Features: CLEAR VIEW,GREENBELT/CONSERVATION, HOSPITAL, LEVEL, LIBRARY, MARINA, QUIET AREA, RIVER/STREAM

