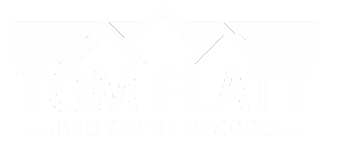Description
Description
COMFY CONDO!!! Super starter with ample room to support your young family. Purposefully developed family complex as all units are 3 bed with 1.5 bathes + single garages. Perfect location is steps to downtown shopping, parks, easy walk to schools, the Grand River with its public boat launch that turns into the best spot in town to watch the Annual Mudcat Festival Fireworks in June. Home has been brightly updated accentuating the many large windows. Beautiful waterproof luxury vinyl sun bleached wood flooring panels adorn every square inch of flooring excluding the plush carpeted stairways. Bright foyer with soaring ceiling is a nice welcome from the covered alcove. Foyer levels up to a warm Living Room thru to the Dining Room area with opposite end windows giving you the feeling of spacious depth. Replaced & reorganized kitchen offers more cabinets & counter space than other units, bright white finish with modern black hardware and the addition of a Microhood with other matching Stainless Steel appliances. Dining Room has convenient door to fully fenced backyard that also exits to extra common area green space. Second level bedrooms are all updated and provide generous spaces with plenty of closet space. Main bath features many updated modern fixtures; high toilet, major med cabinet, portrait mirror & big drawers vanity. Basement level has powder room, Rec Room & major walkin storage with walkout to garage. All doors, trim, flooring & painting done. GREAT TOWN & VALUE!
Mortgage Calculator
Room Summary
| Room | Level | Dimensions | Features |
| LIVING ROOM | M | 14’11″X9’11” | |
| DINING ROOM | M | 11’2″X10’3″ | INSIDE ENTRY |
| KITCHEN | M | 8’10″X7’7″ | DOUBLE SINK |
| FOYER | M | 14’10″X7’11” | INSIDE ENTRY |
| PRIMARY BEDROOM | 2 | 11’11″X11’4″ | |
| BEDROOM | 2 | 10’3″X8’11” | |
| BEDROOM | 2 | 10’3″X8’11” | |
| REC ROOM | B | 10’7″X9’2″ | |
| OFFICE | B | 7’11″X4’9″ | INSIDE ENTRY |
| BATHROOM | B | 2 PCE | |
| STORAGE ROOM | B | ||
| BATHROOM | 2 | 4 PCE | |
Property Details
Agent: TOM FLATT
Square Ft.: 1093
Foundation: POURED CONCRETE
Basement Type: PARTIAL
Basement Finish: PARTIALLY-FINISHED
Zoning: R4
Sale /Lease Type SALE
Taxes: $1,427.13
Tax Year: 2023
Inclusions: Fridge, Stove, Microhood, Dryer
Rental Income: Yes
Building Age: 31-50 YEARS/1976
Amperage: 100
Energuide Rating: No
Rental Equipment: NONE
Heating Type: FORECED AIR
Fuel Type: Gas (Natural)
Central AC: yes
Garage: yes
Water Supply: MUNICIPAL
Sewer Type: SEWER
Survey Available: NONE
Features: HOSPITAL, LIBRARY, MARINA, PARK,PLACE OF WORSHIP, REC./COMMUNITY CENTRE, RIVER/STREAM, SCHOOL

